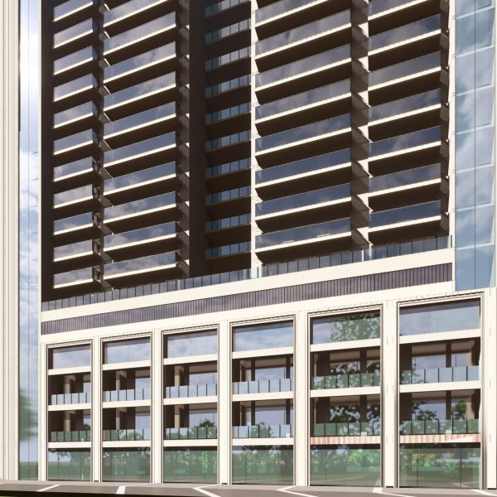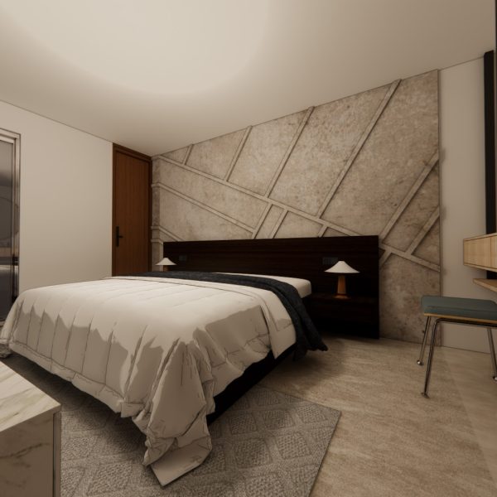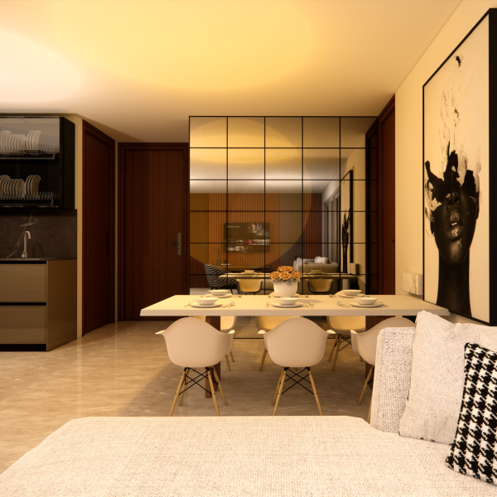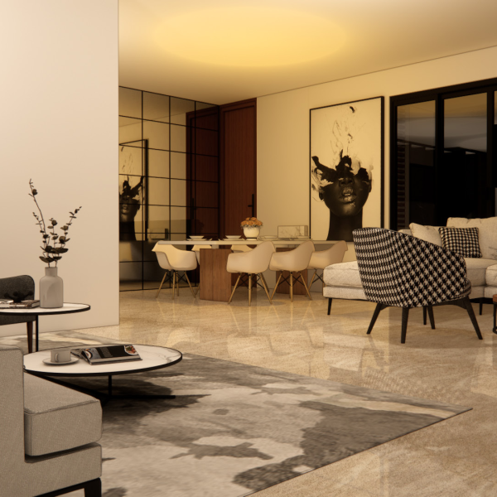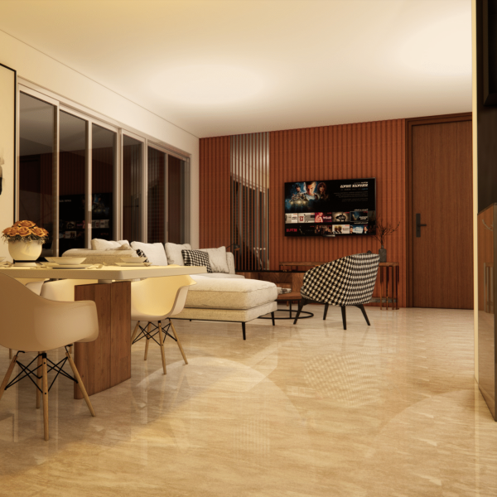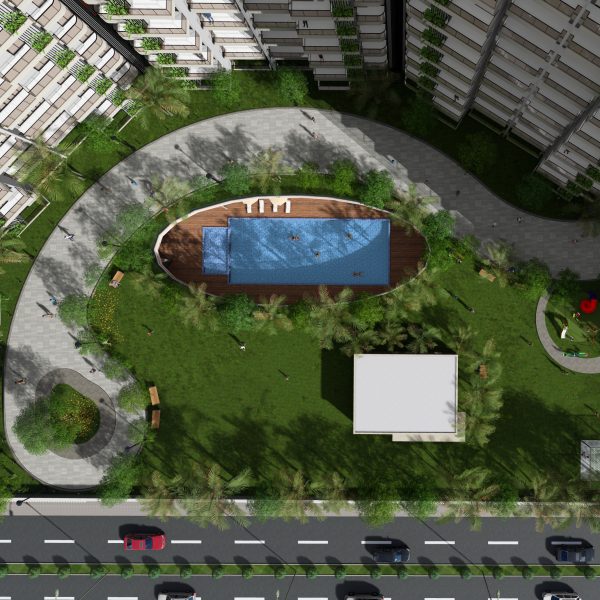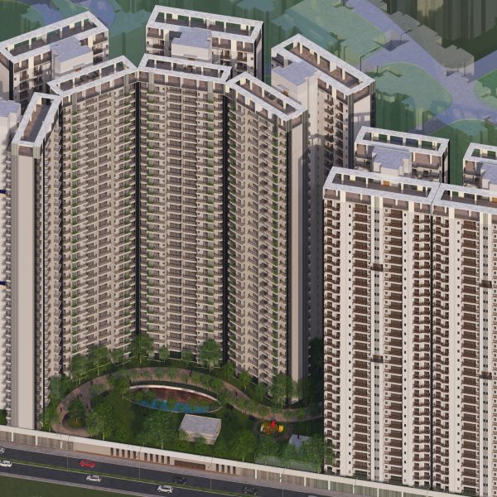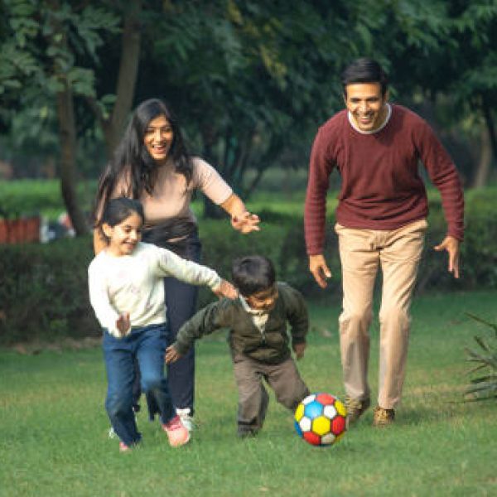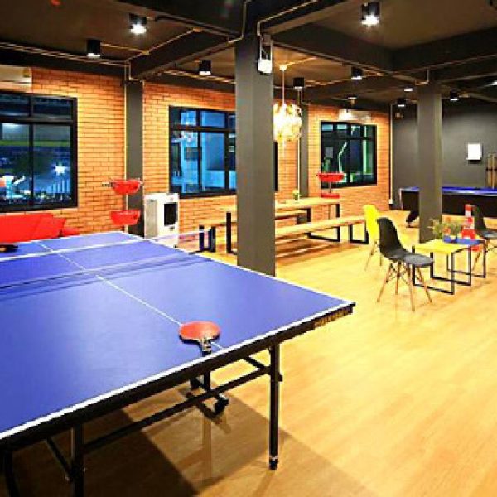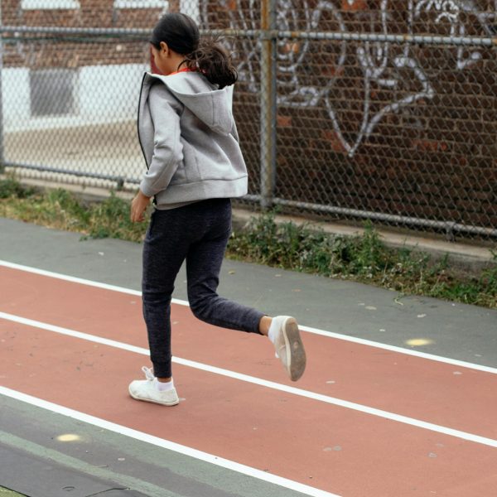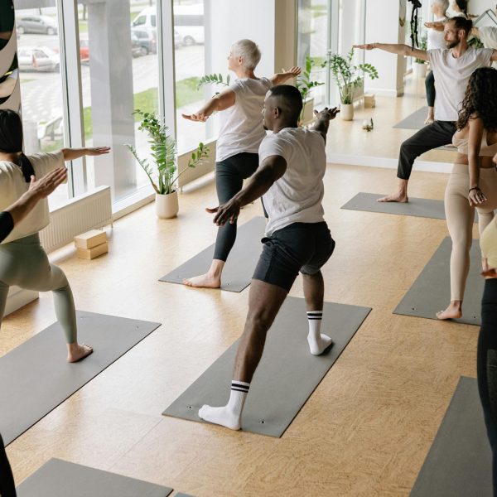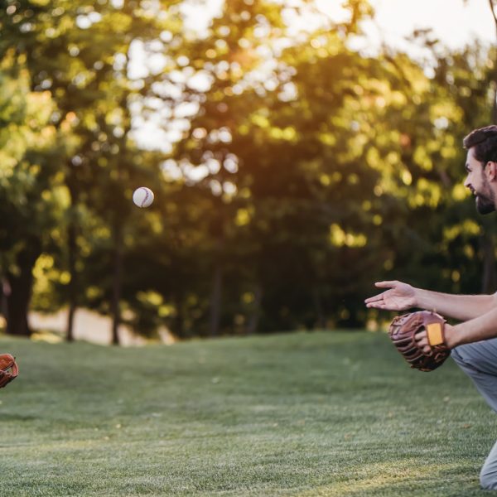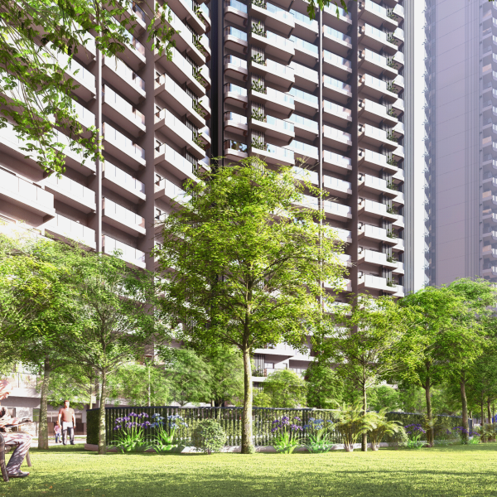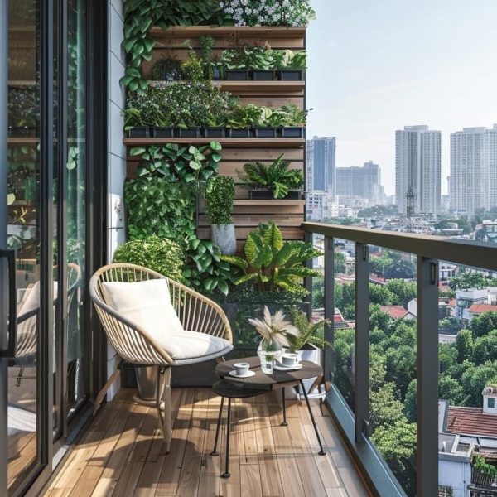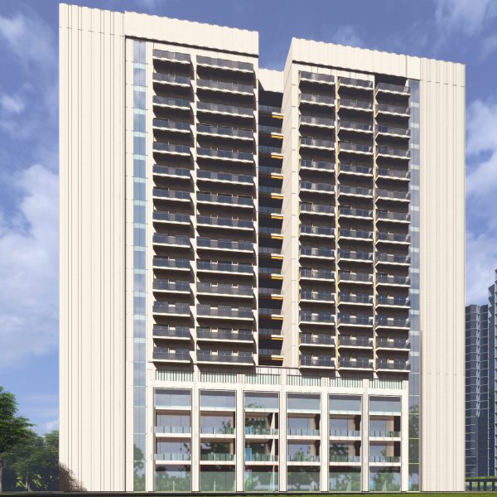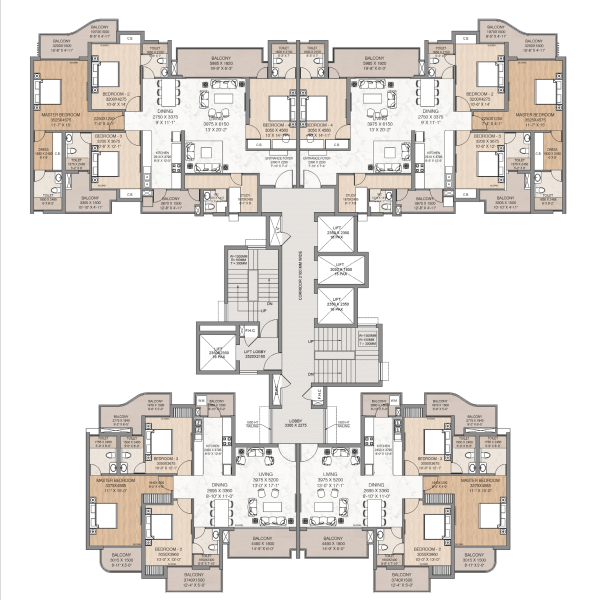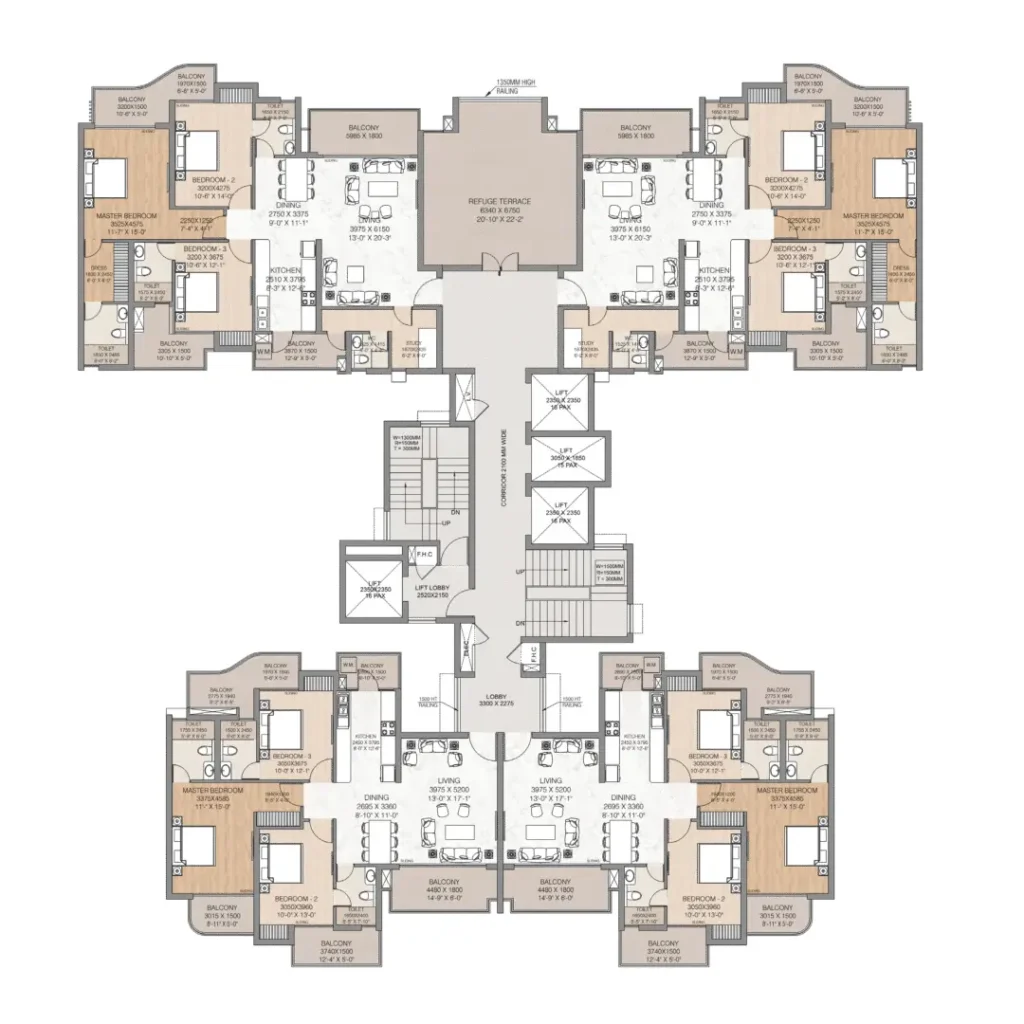Have any Question?
+91-9119113131
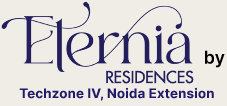




Elevate your lifestyle
BSP starting Rs 8,900/-
NBCC Eternia Residences is a residential space that has been designed to be Greno West’s new landmark residential development through elegant architecture, spacious layouts and a bouquet of features and amenities.

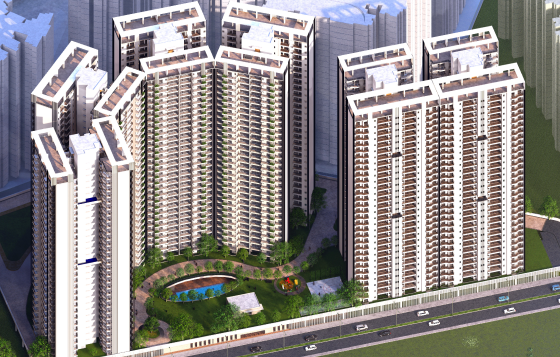
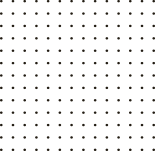
Live where healthy lifes tyle meets quality spaces
The project is located in the Dream Valley at Tech Zone - IV and is spread across 6 acres of space.
At Eternia, your dreams are no longer constrained by space. When you walk into the complex or the apartments, the one feature that immediately catches your imagination is generosity in planning. Be it kids, young couples, or senior citizens.
Lush Greeen Landscape on podium level
Abundant Natural Light And Cross Ventilation
Spacious Layout
Spacious Balconies providing shade to the windows
Double Height Entrance Lobby
4 High Speed Lifts in Each Tower
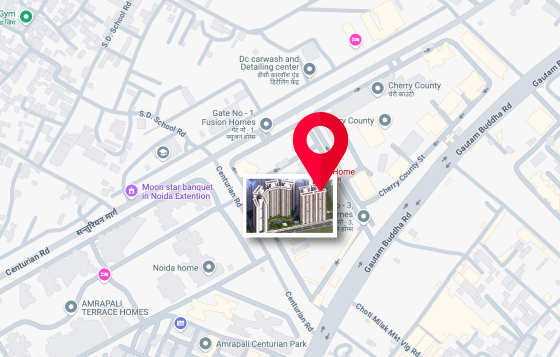

Techzone IV in the heart of Noida Extension
Map Location
The exclusively of Eternia lies in its planning. From state-of-the-art apartment layouts to a range of well-planned, earthquake-resistant, and futuristic recreational / health zones, the lush green environs that nestle Eternia are just the right inspiration to make it your permanent abode.
Swimming Pool
Swimming Pool
Car Charging Station
Indoor Playing Area
Amenities
- Sports Amenities
- Shopping Arcade
- Ample Car Parking Space
- Secondary & Nursery
- School
- Exclusive Club House
- Kids Play Area
- the close vicinity
- Essential Services
- 24/7 Power Backup for
- Basements with Lift Lobby
- Recreational Park
- Medical, Lifestyle
- Educational Hubs
Indoor Games Room | Toddlers’ Play Area | Basketball Court | Water Feature Badminton Court | Banquet Hall | Yoga, Aerobics | Senior Citizen Garden Swimming Pool | Deck Seating | Jogging Track & Gymnasium | Topiary Garden | Chip and Putting Greens | Lawn
HEALTH CARE
Yathrath Hospital
5 Minutes
Fortis Hospital
15 Minutes
Kailash Hospital
15 Minutes
BUSINESS PARKS
IBM Campus
2 Minutes
R System
4 Minutes
NTT Data System
4 Minutes
SCHOOL & COLLEGES
THE Sri Ram Universal
2 Minutes
Pacifific World School
2 Minutes
Lotus Valley Int. School
5 Minutes
JBM Global School
5 Minutes
METRO STATION & AIRPORT
Proposed Metro Station
5 minutes
Jewar Airport
50 minutes
IGI Airport
60 minutes
SPORTS & ENTERTAINMENT
City Centre Mall
4 minutes
Cricket Stadium
5 minutes
Badminton Academy
10 minutes
Site Plan
1. Tower A1 (Lily) -
cluster of 4 flats per floor (2nos. 3 bhk & 2nos. 4 bhk)
Tower A2 (Orchid) -
cluster of 4 flats per floor (2nos. 3 bhk & 2nos. 4 bhk)
Tower A3 (Rose) -
cluster of 4 flats per floor (2nos. 3 bhk & 2nos. 4 bhk)
• Tower A4 (Dhalia) -
cluster of 4 flats per floor (2nos. 3 bhk & 2nos. 4 bhk)
• Tower A5 (Tulip) -
cluster of 4 flats per floor (2nos. 3 bhk & 2nos. 4 bhk)
2. Tower B (Lotus) -
cluster of 4 flats per floor (3 bhk)
Floor Plan
Specifications (Residential)
Structure
Earthquake resistant monolithic RCC frame structure with Aluminium shuttering and textured paint
Electrical
Premium brand modular switches and sockets with copper wire fitting
Lift Lobby
- Each tower has 3 high-speed and 1 service elevator, with glazed vitrified tile cladding in entrance and lift lobbies.
Main Staircase
Elegant granite flooring paired with sleek stainless steel railing offers a modern, durable, and stylish look for any interior space.
Fire Staircase
Granite flooring combined with a sturdy mild steel (MS) railing provides a durable, elegant, and cost-effective finish for any space.

